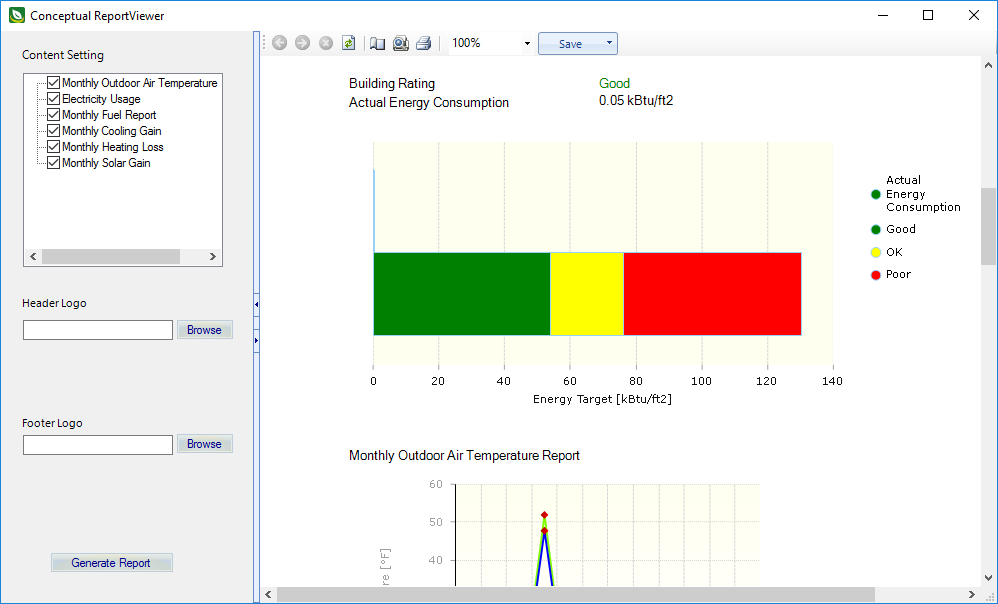| Content Setting |
Lists the report sections that can be included or excluded from the report. When on, the report sections are included. When off, the reports sections are excluded. |
| Header Logo |
Used to add your company logo at the top of the report. Clicking Browse opens the Please select an image file to encrypt dialog. When the image file is selected, it is previewed under the Header Logo setting. |
| Footer Logo |
Used to add your company logo at the bottom of the report. Clicking Browse opens the Please select an image file to encrypt dialog. When the image file is selected, it is previewed under the Footer Logo setting. |
| Generate Report |
Applies the changes in the settings panel (left side of dialog), and generates the report which is displayed in the report panel (right side of dialog). |
| Report toolbar |
Contains tools used to navigate, print, and export the report.
- Navigate back in history - Used to view previous versions of the report.
- Navigate forward in history - Used to view more recent versions of the report if you are viewing an older version.
- Stop - Used to stop the report generation.
- Refresh - Used to refresh the report panel.
- Page setup... - Opens the Page Setup dialog.
- Switch to print view - Changes the report panel layout to preview printed report pages.
- Print - Opens the Print dialog.
- Export - Contains options to export the report to these commonly used formats.
-
Acrobat (PDF) file
-
CSV (comma delimited)
-
Excel 97-2003
-
Rich Text Format
-
TIFF file
-
Web Archive
-
XPS Document
- Zoom - Used to scale the display the report in the report panel.
|
| Report |
- Project information - Includes basic information such as the project name and analysis date.
- Building Summary - Summarizes parameters set in the Conceptual Design dialog.
- Building Rating - Displays ratings of "Good", "OK", or "Poor". The actual energy consumption is the total site energy use for the simulation normalized by floor area (value beneath Building Rating and top bar in figure). The lower bar in the figure shows a representative range of energy consumption for similar buildings located in this climate/moisture zone. The transition between "Good" (green) and "OK" (yellow) is the ASHRAE Standard 90.1-2013 energy use intensity (EUI, energy per unit floor area) for a prototypical new U.S. building of the same/similar building type and climate/moisture zone as the proposed (actual) building being simulated. The transition between "OK" (yellow) and "Poor" (red) is similar but for the 2004 version of ASHRAE Standard 90.1.
- Monthly Outdoor Air Temperature Report - Graphically displays dry bulb and wet bulb simulated temperatures. The graph's X axis corresponds to the simulation start and end dates.
This report section can be optionally excluded by un-checking it from the Content Setting options.
- Electricity Usage - Displays total electricity usage for the duration of the simulation. The total usage is detailed in a pie chart.
This report section can be optionally excluded by un-checking it from the Content Setting options.
- Monthly Fuel Report - Graphically displays monthly gas and electricity usage. The graph's X axis corresponds to the simulation start and end dates.
This report section can be optionally excluded by un-checking it from the Content Setting options.
- Monthly Cooling Gain - Displays cooling gains attributable to people, interior lighting, equipment, infiltration, and gains from window heat in a bar graph. Superimposed on the bar graph is a Net Sensible Cooling Required curve. The graph's X axis corresponds to the simulation start and end dates.
This report section can be optionally excluded by un-checking it from the Content Setting options.
- Monthly Heating Loss- Displays heating losses attributable to infiltration and losses from window heat in a bar graph. Superimposed on the bar graph is a Net Sensible Heating Required curve. The graph's X axis corresponds to the simulation start and end dates.
This report section can be optionally excluded by un-checking it from the Content Setting options.
- Monthly Solar Gain - Graphically displays solar energy transmission. The graph's X axis corresponds to the simulation start and end dates.
This report section can be optionally excluded by un-checking it from the Content Setting options.
|


